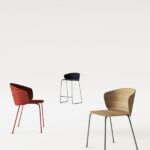FACC – Aerospace Company


Lounge area and waiting areas
Inside the headquarters of FACC – a global leader in the design and manufacture of high-tech lightweight systems for the aerospace industry – we carried out a contract furnishing project designed to enhance passageways, waiting areas, and reception points. These spaces are defined by exposed concrete, clean surfaces, and geometric details, where industrial materials and clean architectural lines create a contemporary and constantly evolving atmosphere.
In this context, a dedicated area houses Wing table with eight Not Wood chairs, creating a functional space for quick meetings and everyday activities. A little further on, Not Wood high stools define an additional support area designed for dynamic use, typical of modern flexible work environments.
On the side, Code system in light blue—linked modules, integrated backrest, and side table—introduces versatile seating solutions for short waits or informal breaks. The single pouf completes the configuration, while Cloud tables positioned at the front expand the possibilities for using the space.

Modular furniture for open spaces and lounges
In the larger space at the top of the black steel staircase—a focal point of the building—other Code modules and Cloud tables naturally punctuate the environment, maintaining visual and functional continuity. A furniture proposal for contemporary offices that accompanies everyday life with practical, durable solutions capable of making every moment more comfortable. Every day.
©INNOCAD architecture







